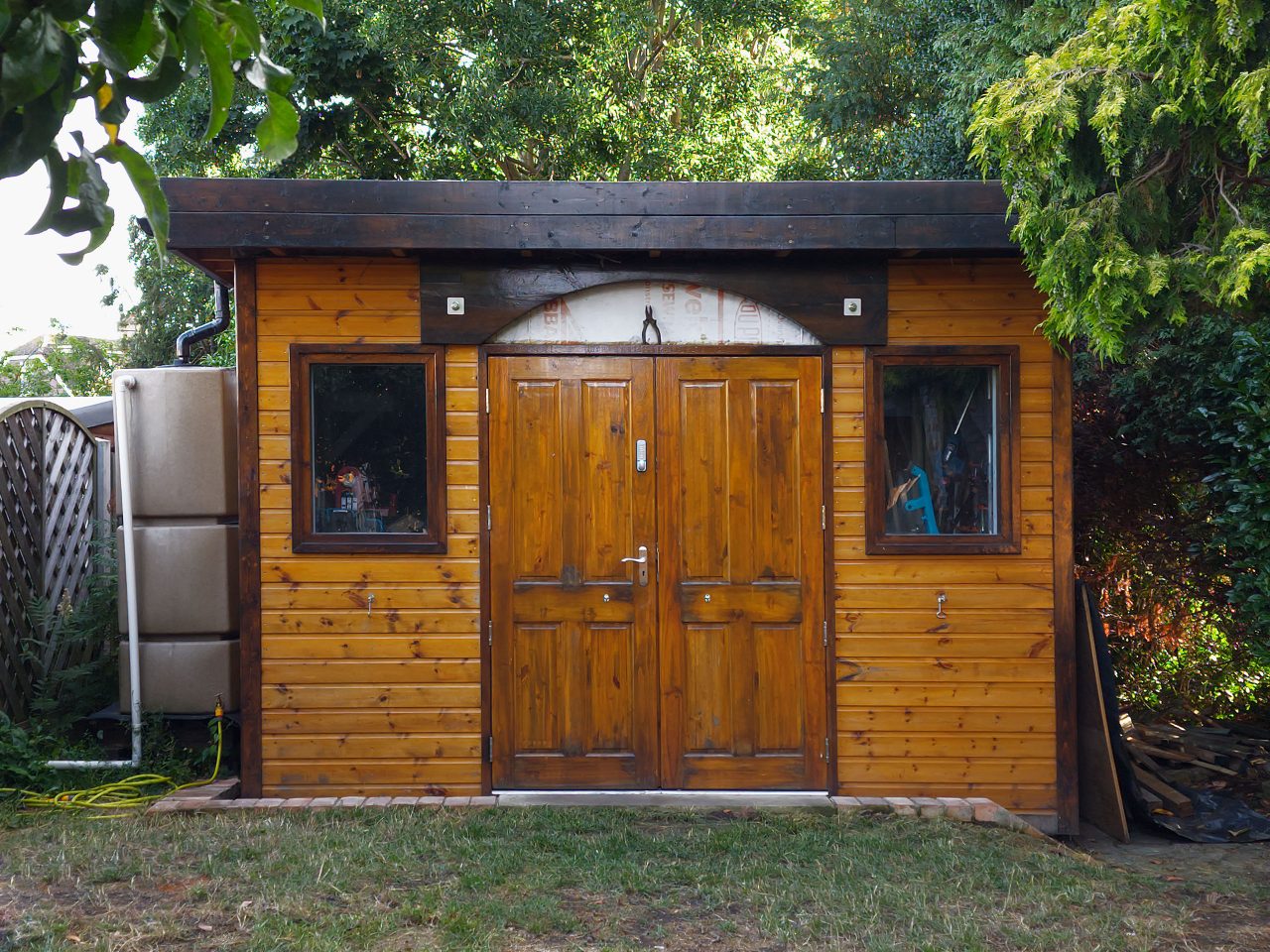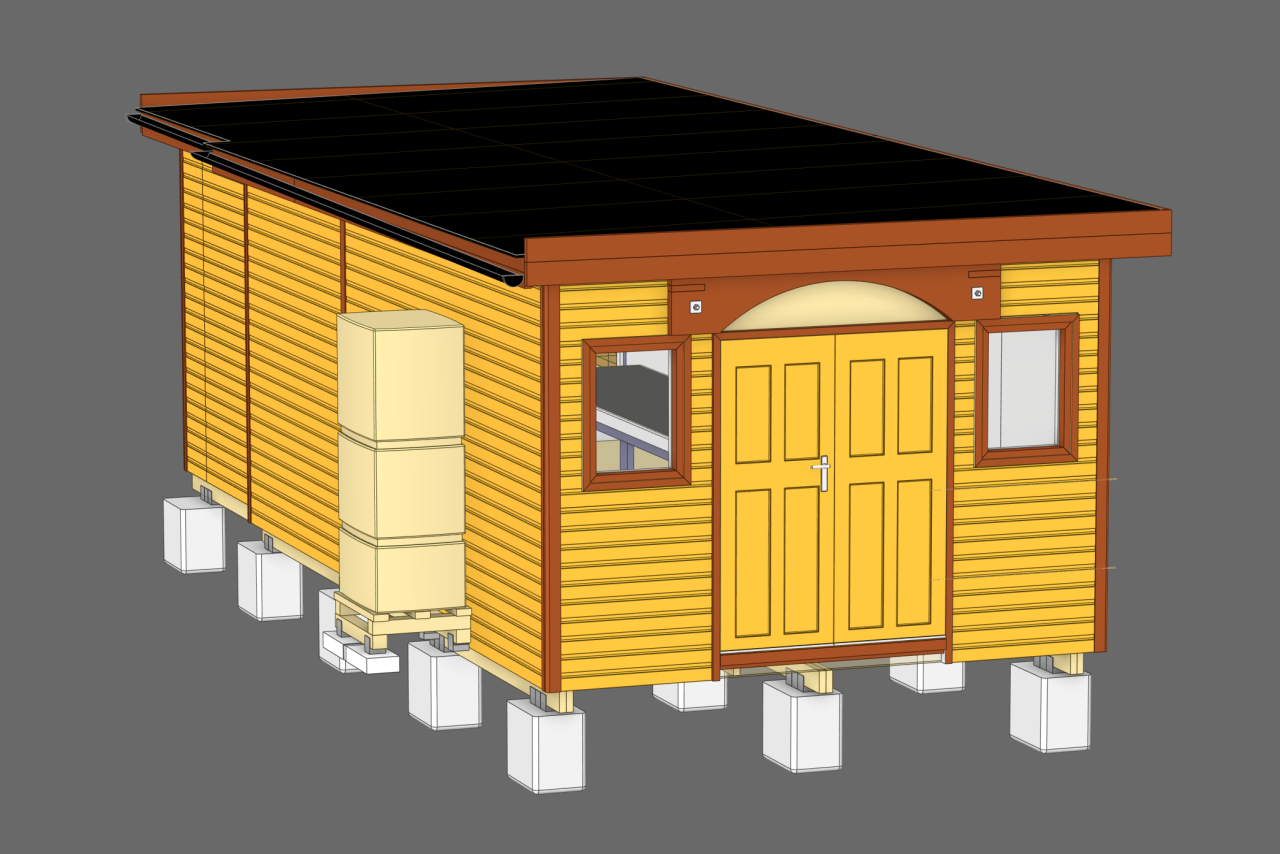
Introduction
I built a small workshop in the garden of our old house, so after moving to our current house I had to build a new one, but this time much bigger, at 9m x 3.7m. I live in London, UK, so this is relatively large.
Our garden sits nestled between neighboring homes whose plots angle away from ours due to the curve in the road, creating a generous, fan-shaped space that widens toward the back, so I easily have enough space.

A lot of research goes into a project like this. I learned a lot from the first workshop, where I had to put in many hours of reading forums, construction practices, advice and watching YouTube videos created by other people who have built similar structures.
This provided the insight I needed to make informed decisions about how to approach the construction, and what materials to use. I had to work out joist sizes for the span, decide what techniques to use for building the foundation and floor, wiring, automation, insulation, finish etc.
Design
As before for my old smaller workshop, I designed a 3D model using DesignSpark Mechanical.

I started with a basic design and enhanced it over time as I thought about how I would build it, taking into account structural integrity, water ingress, drainage, insulation, location of windows etc.
Leave a Reply